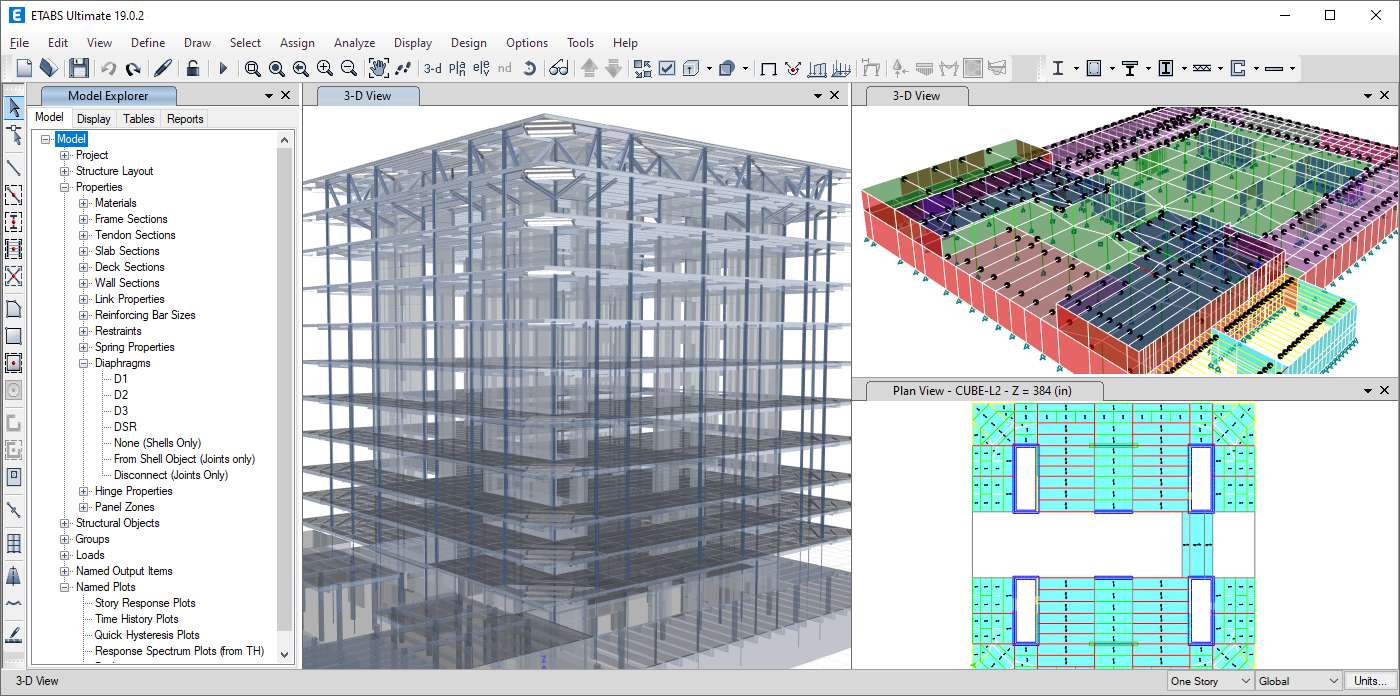COURSE OVERVIEW
ETABS is an engineering software product that caters to multi-story building analysis and design. Modeling tools and templates, code-based load prescriptions, analysis methods and solution techniques, all coordinate with the grid-like geometry unique to this class of structure. It is a software used in construction.ETABS software is used for the analysis of concrete shear walls and concrete moment frames. It is highly acclaimed for static and dynamic analysis of multistorey frame and shear wall buildings.
ETABS is an engineering software product that caters to structural analysis and design of modelling. ETABS offers 3D object based modelling and visualization tools, linear and nonlinear analytical power, design capabilities for a wide-range of materials, and graphic displays reports, and schematic drawing that allow user to quickly and easily understand analysis and design results. ETABS integrates every aspect of the engineering design process. Design of steel and concrete frames, composite beams, composite columns, steel joist and concrete and masonry shear walls is included, as is capacity check for steel connections and base plates.
ETABS
COURSE MODE
ONLINE / OFFLINE
COURSE DURATION
1 MONTH / 2 WEEKS


