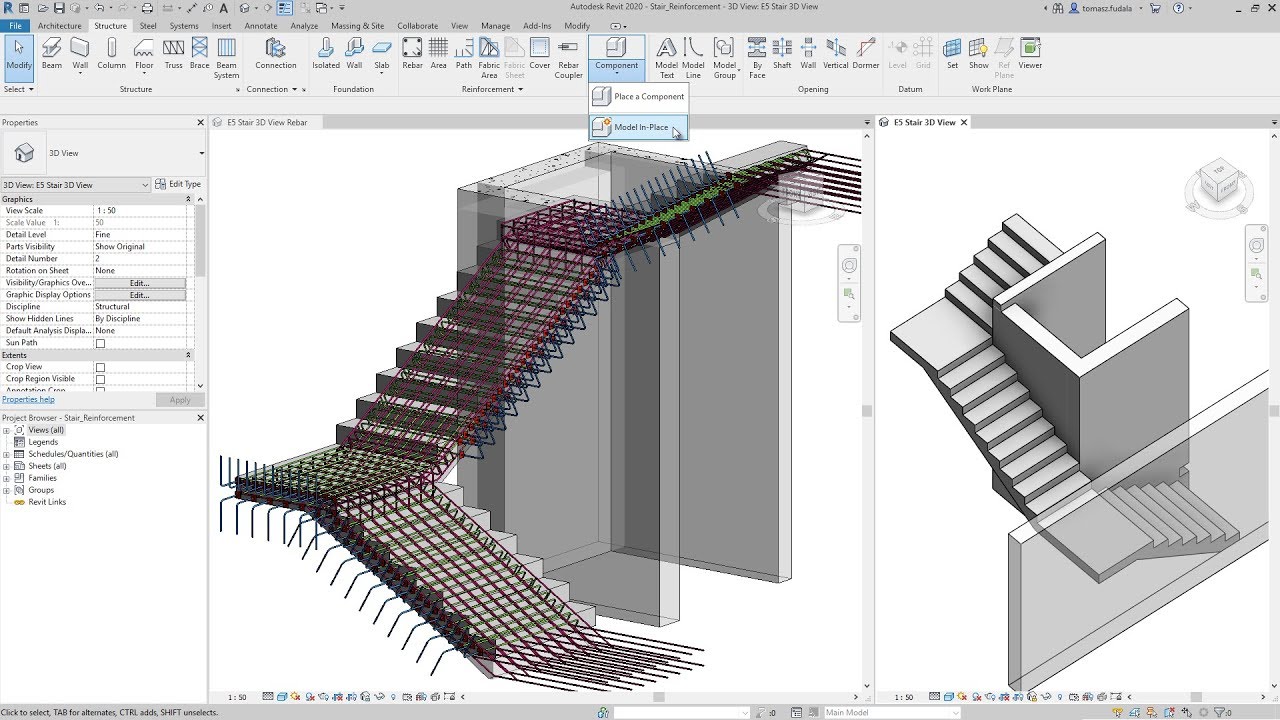COURSE OVERVIEW
Revit is a software product and comprehensive workflow from Autodesk that helps Architects, designers, builders, and construction professionals work together. The software is a sophisticated way to create models of real-world buildings and structures. It is primarily used in BIM, or building information modelling.
Revit is used to coordinate all data inputs (including CAD) and produce federated project deliverables. Both programs are often used within the same firm, with BIM and CAD specialists working on different elements of a project. Popular among architects, interior designers, and engineers, Revit is a great tool for complex projects. As an Autodesk product, it comes with a bevy of options for collaboration, 3D printing, and analytics, among others
REVIT STRUCTURE
COURSE MODE
ONLINE / OFFLINE
COURSE DURATION
1.5 MONTHS / 1 MONTH


